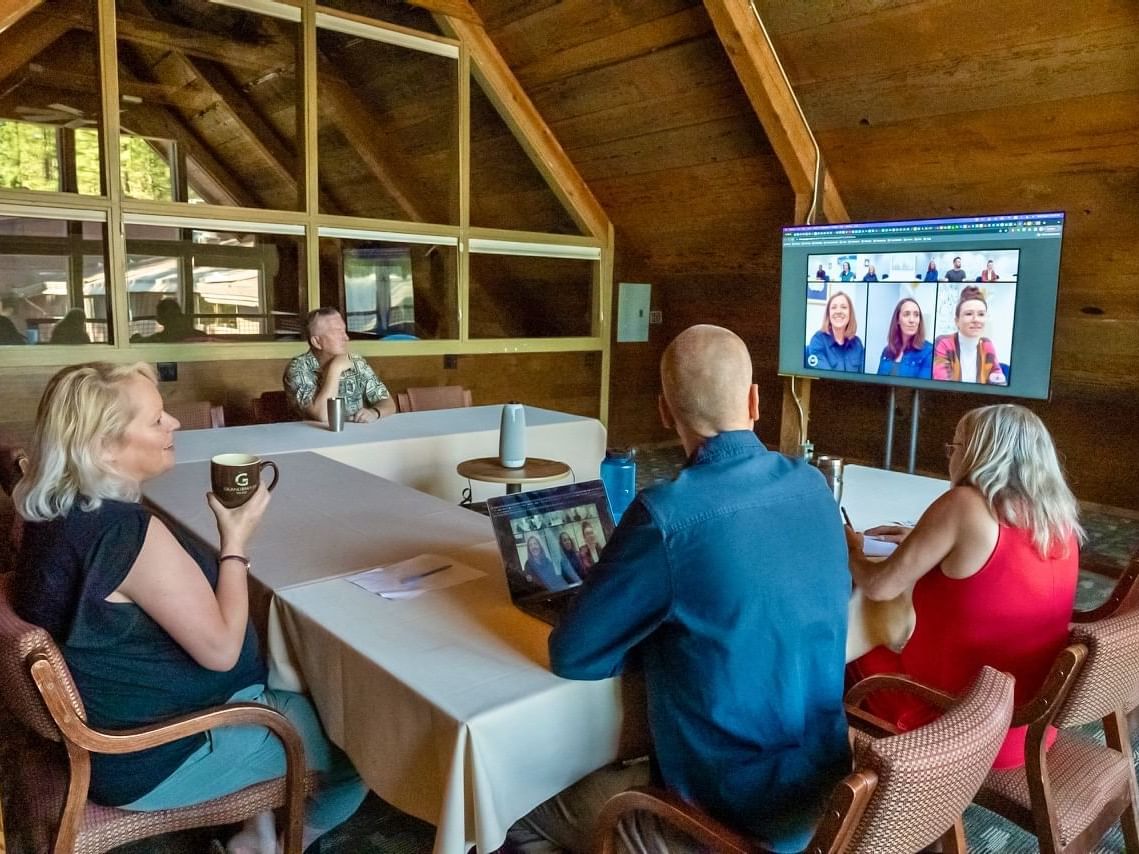Cedar House Loft
Cedar House Loft is located above the Cedar House Pub, in the historic UC Berkley Alumni built part of the Main Lodge. The room features natural wood finishes and boasts two large windows, one looking into the property and the other down into the pub. Ideally suited to u-shape and boardroom setups, the room has integrated AV with a smart video conferencing device and large screen smart TV.
Facilities
High-speed wifi
Large screen TV
360 hybrid meeting webcam
High-speed wired internet
Hybrid meeting ready
Electrical outlets
Capacity Chart
|
Total Area |
Floorplan |
Dimensions |
Ceiling Height |
Max Capacity |
Theater |
Classroom |
Reception |
Banquet |
Board Room |
U-shape |
|
|---|---|---|---|---|---|---|---|---|---|---|---|
| Cedar House Loft | 594.00 ft2 | - | 27' x 22' | 15' | 16 | - | - | - | 16 | - | 12 |
-
Total Area594.00 ft2
-
Floorplan-
-
Dimensions27' x 22'
-
Ceiling Height15'
-
Max Capacity16
-
Theater-
-
Classroom-
-
Reception-
-
Banquet16
-
Board Room-
-
U-shape12

