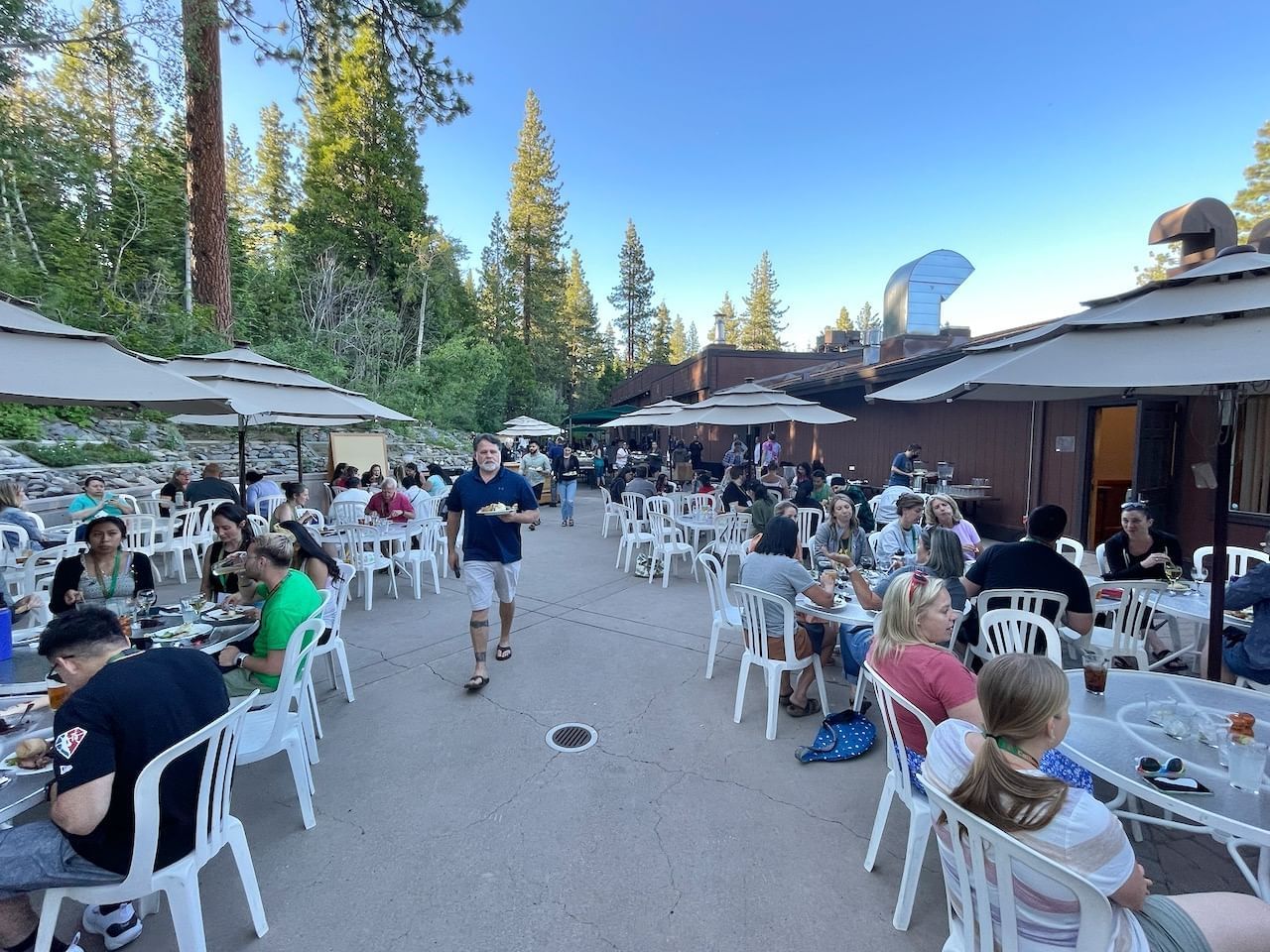Garden Deck
Garden Deck is a paved outdoor area that adjoins Granhall and Mountain Deck. This deck is widely used for group dining during the warmer months. There is space for a buffet line, outdoor bar and plenty of seating around tables, under the large umbrellas.
Garden Deck can be used for receptions too, with the more formal dinner taking place inside of Granhall as the evening cools off.
Special Features:
Outdoor
Facilities
Large umbrellas
High-speed wifi
ADA Accessible
Electrical outlets
Outdoor bar
Capacity Chart
|
Total Area |
Floorplan |
Dimensions |
Ceiling Height |
Max Capacity |
Theater |
Classroom |
Reception |
Banquet |
Board Room |
U-shape |
|
|---|---|---|---|---|---|---|---|---|---|---|---|
| Garden Deck | 4356.00 ft2 | - | 44' x 99' | - | 250 | 250 | N/A | 250 | 200 | - | N/A |
-
Total Area4356.00 ft2
-
Floorplan-
-
Dimensions44' x 99'
-
Ceiling Height-
-
Max Capacity250
-
Theater250
-
ClassroomN/A
-
Reception250
-
Banquet200
-
Board Room-
-
U-shapeN/A


