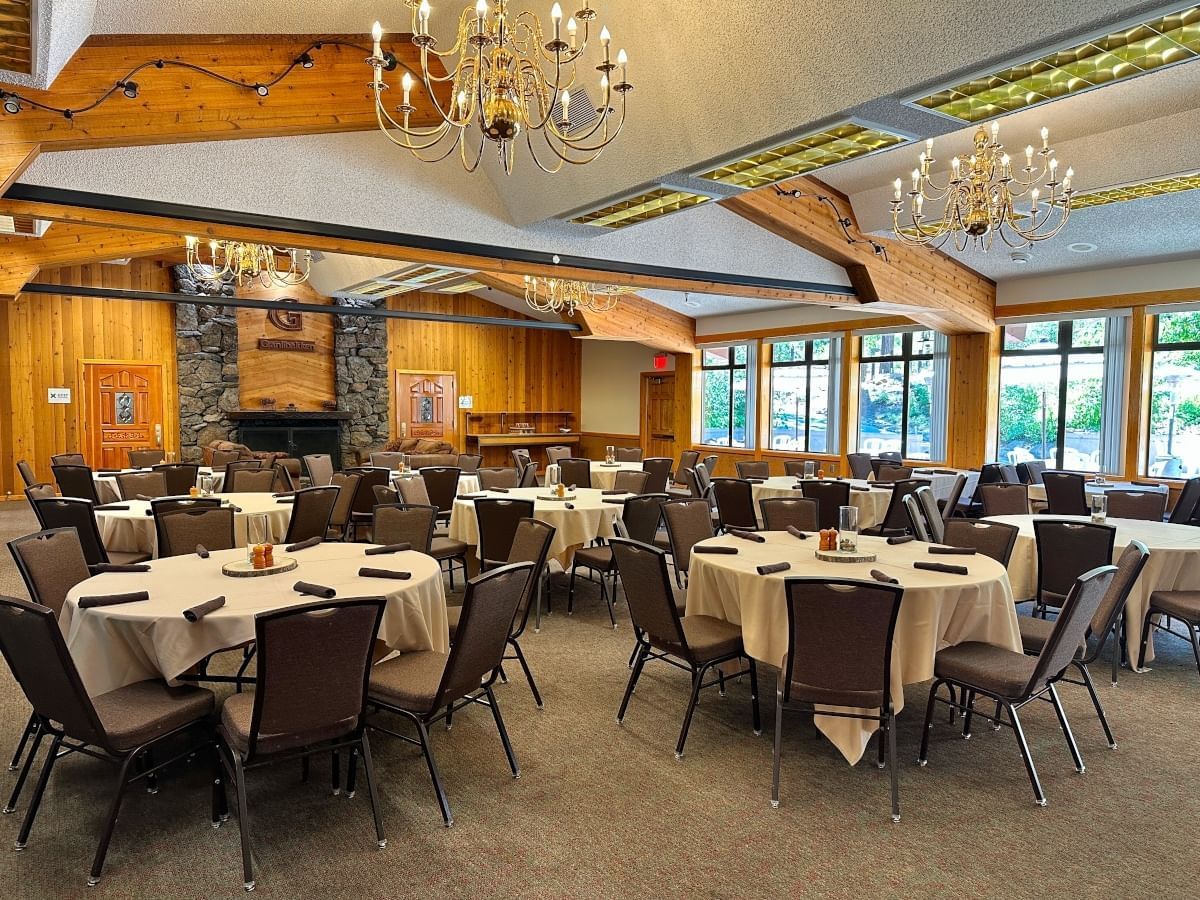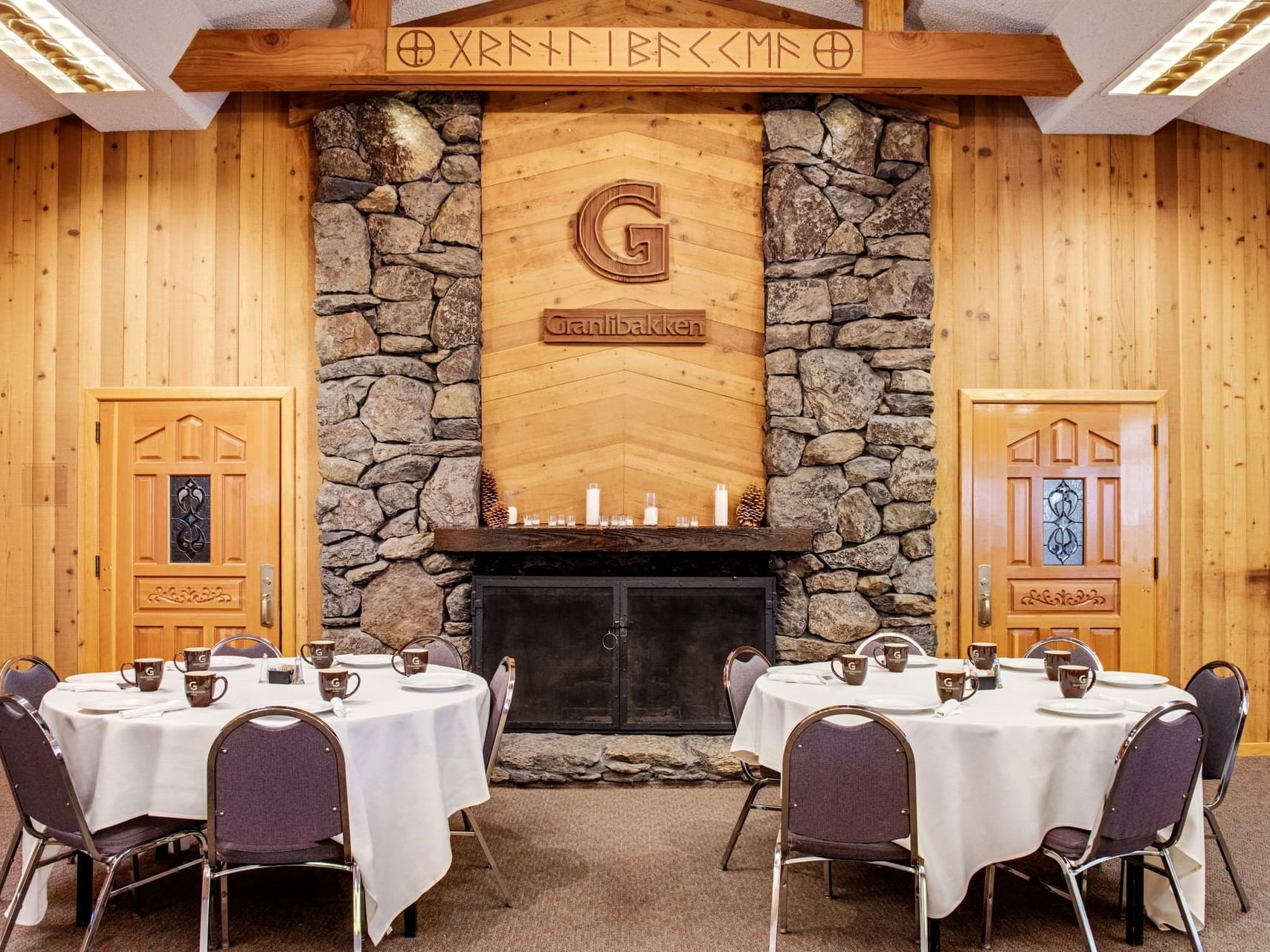Granhall
Granhall offers dining and banquet seating for 100 people. The space is tastefully decorated in cedar paneling, surrounded by windows looking out onto the neighboring Garden Deck with its terraced flower beds, and pine and aspen trees.
Can be combined with adjoining Solarium, Alumni Room, and Garden Deck
Facilities
Complimentary WIFI
High-speed wired internet
Adjoining outdoor venue
ADA Accessible
Gas Fireplace
Fireplace
High-speed wifi
Electrical outlets
Capacity Chart
|
Total Area |
Floorplan |
Dimensions |
Ceiling Height |
Max Capacity |
Theater |
Classroom |
Reception |
Banquet |
Board Room |
U-shape |
|
|---|---|---|---|---|---|---|---|---|---|---|---|
| Granhall | 2982.00 ft2 | - | 57' x 40' | 9′ - 14' | 200 | 200 | - | 200 | 100 | - | - |
-
Total Area2982.00 ft2
-
Floorplan-
-
Dimensions57' x 40'
-
Ceiling Height9′ - 14'
-
Max Capacity200
-
Theater200
-
Classroom-
-
Reception200
-
Banquet100
-
Board Room-
-
U-shape-



